Mildred stands by the family Buick in the driveway of the as-yet-unfinished house in 1954. Still to be added are the front steps, the front door, the retaining wall for the front yard, and the planters.
Here is the completed house. The balcony on the left was accessible from the master bedroom. The next window over provided a view from the living room. To the right of the front door, the next window was in the little dining room (which they called a “breakfast room”) and it gave the best views. The window on the far right in this photo was in the kitchen.
This view from the street on the east side looks down Scenic Drive, where you can see other houses are in progress. It was a dead-end street, so there was very little traffic. The street going up the hill was quite steep, as you can see, but originally it did not go any further up the hill beyond this house. (That changed later.) Note the ivy retaining walls in front and on the side of the house; there was a lot of ivy!
In this photo Harold and Mildred sit facing the same fireplace from the other side, in the family room. Note that the back yard’s ivy retaining wall is now on the right. Again, this setting is completely unrealistic; we never sat facing the fireplace. These chairs would be facing the middle of the room, and on the other side was a big comfy couch. This photo must be no earlier than Christmas 1957, because the stocking on the fireplace has Susan’s name on it.
The family room and the breakfast room were the places where we gathered as a family. There are a lot of family birthday celebration photos in this book that were taken in those two rooms.
Harold and Mildred enjoy each other’s company in the back yard of their home on Scenic Drive.
The house was on Scenic Drive, a brand-new street near the top of the westernmost hill in Whittier. The street going up to the house was quite steep – it went straight up the hill. This location required the front entrance of the house to be one full story above the street. There was a flight of stairs from the driveway to the front door.
It was a beautiful house, with siding made of dark red wood. There were brick-lined planters all around the house. The front of the house faced south, and from the front window there was a view of the entire east Los Angeles and Orange County area. When we kids spent the night there we’d stay up to 9:00 to watch the fireworks from Disneyland.
The garage was below the house, at street level, and inside the garage was an interior stairway that led up to the back hallway, so you could enter and exit the house through the garage as well as the front door. The house itself had just one level, and the small front and back yards were level with the house. Steep retaining walls covered with ivy bordered the yards.
The archives contain several copies of each of quite a few different interior poses with Harold and Mildred showing off various parts of the house. Perhaps there was a newspaper or magazine spread about the house; we don’t have a copy.
This photo shows the couple sitting in the living room, in front of the fireplace. It looks perfectly normal, but it’s not normal at all! The living room and the family room were both quite large, separated by this brick fireplace that was open to both rooms. I never saw a fire lit in that fireplace in all the years I visited there. And we never had chairs in front of it. The living room chairs lined the walls, leaving a big open space in the middle. We hardly ever used the living room – only at Christmas – so it was basically a very large hallway providing access to the bedrooms in the back.
Mildred stands with her best friend, Jessie Mae Henke, in the back yard by the ivy wall. The Henkes had been missionaries to China before all missionaries were banned from that country in the 1940s; in later years Jessie Mae’s husband Gene was a doctor in Whittier. When President Nixon opened up China in the 1970s the Henkes went back for a visit and brought back a beautiful set of occasional tables for Mildred. We inherited them, and they are now in our living room.
The picture at the top of this page is of a “window” in the wall between the family room and the kitchen. The walls in the family room were paneled with real wood which was quite beautiful. Just to the right of this window was the door that led into the breakfast room and the kitchen.
Above is the front cover of the Christmas card that the Votaws sent out, probably in 1954, announcing their new house and giving the new address. Mildred wrote a poem for the interior of the card, which is displayed at left.

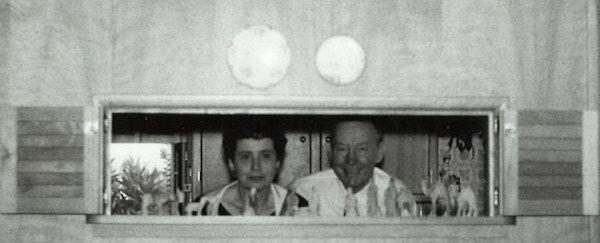
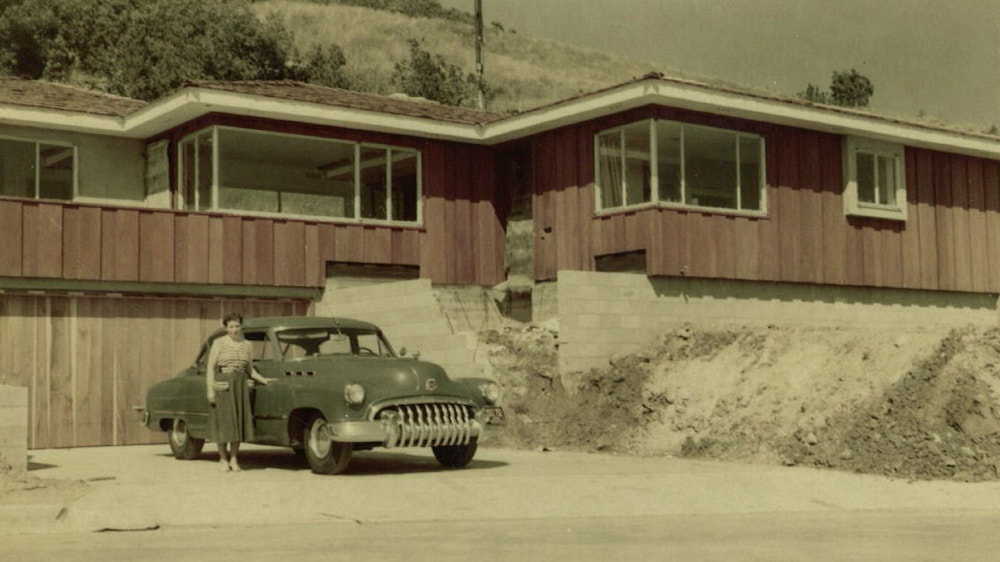
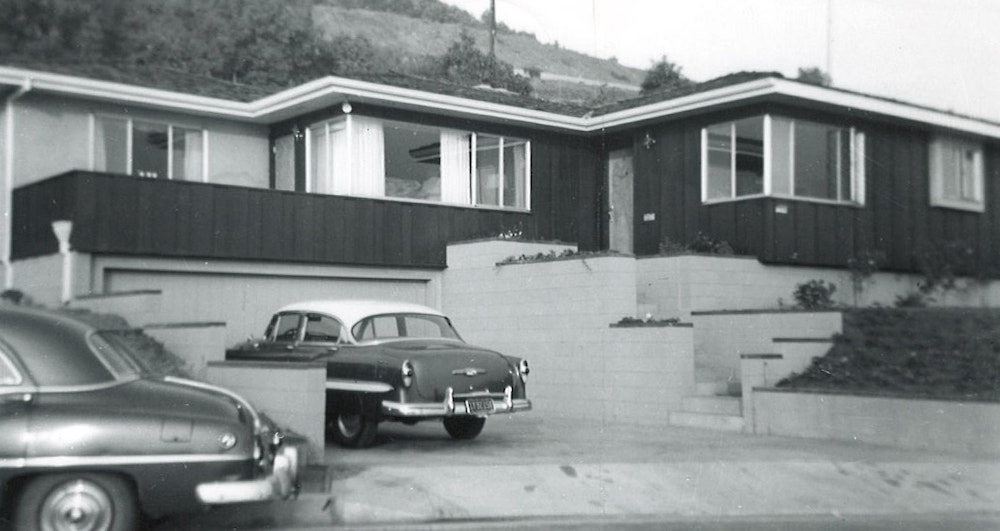
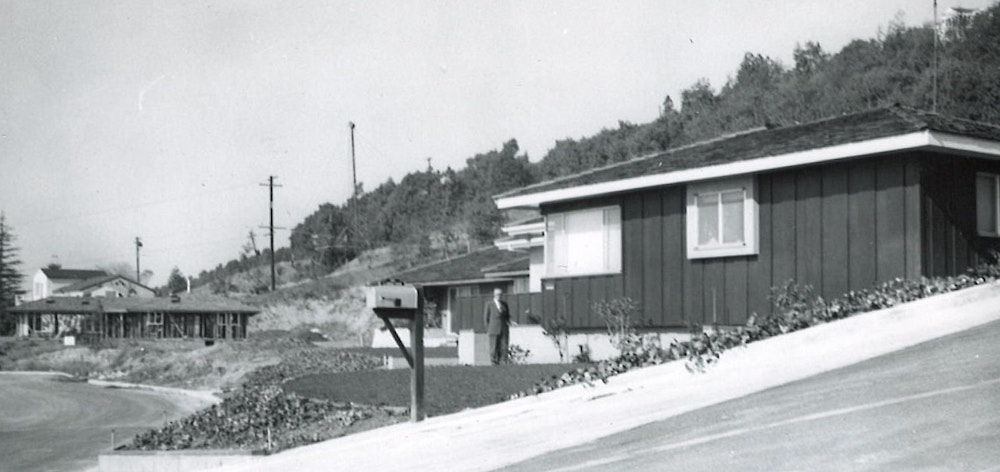
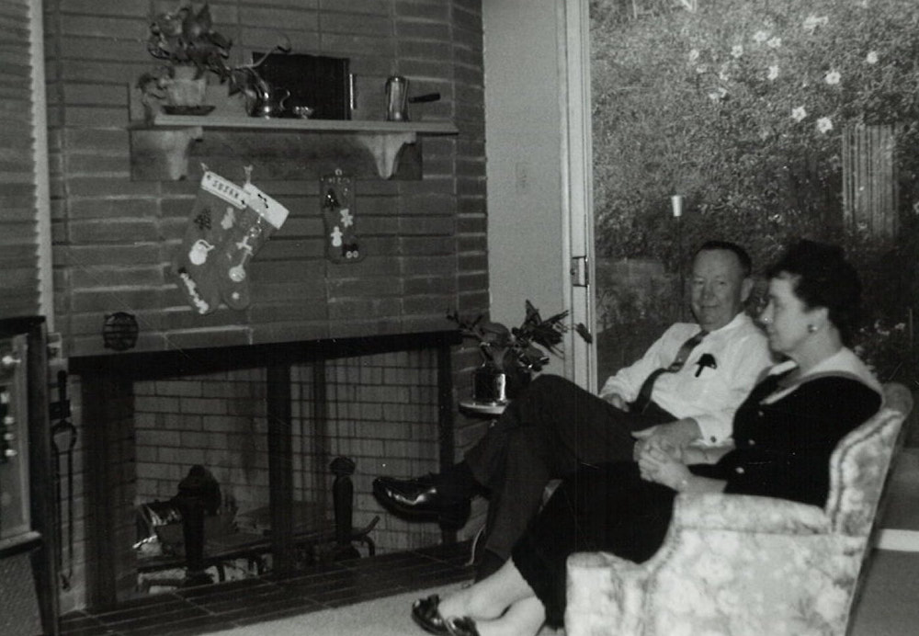
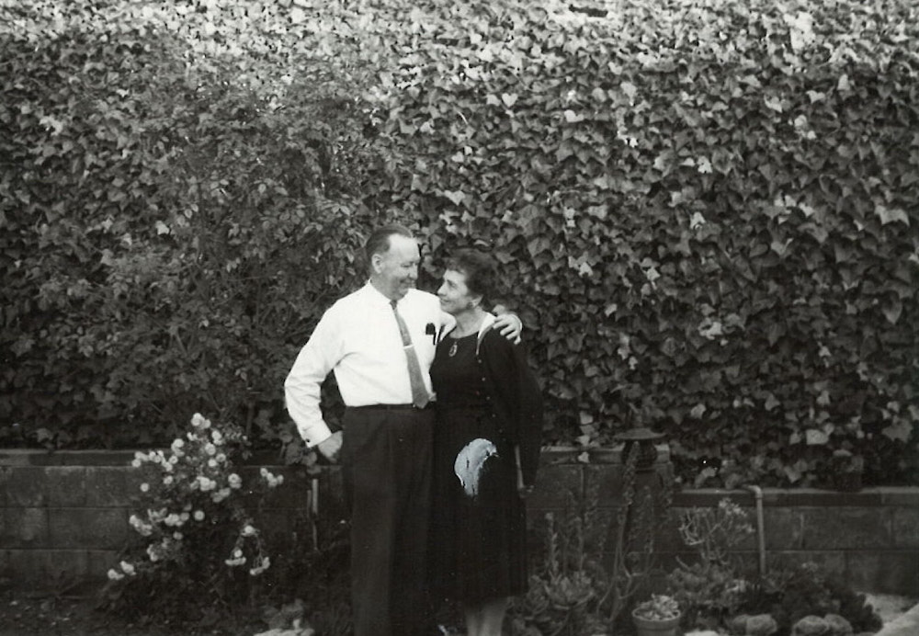

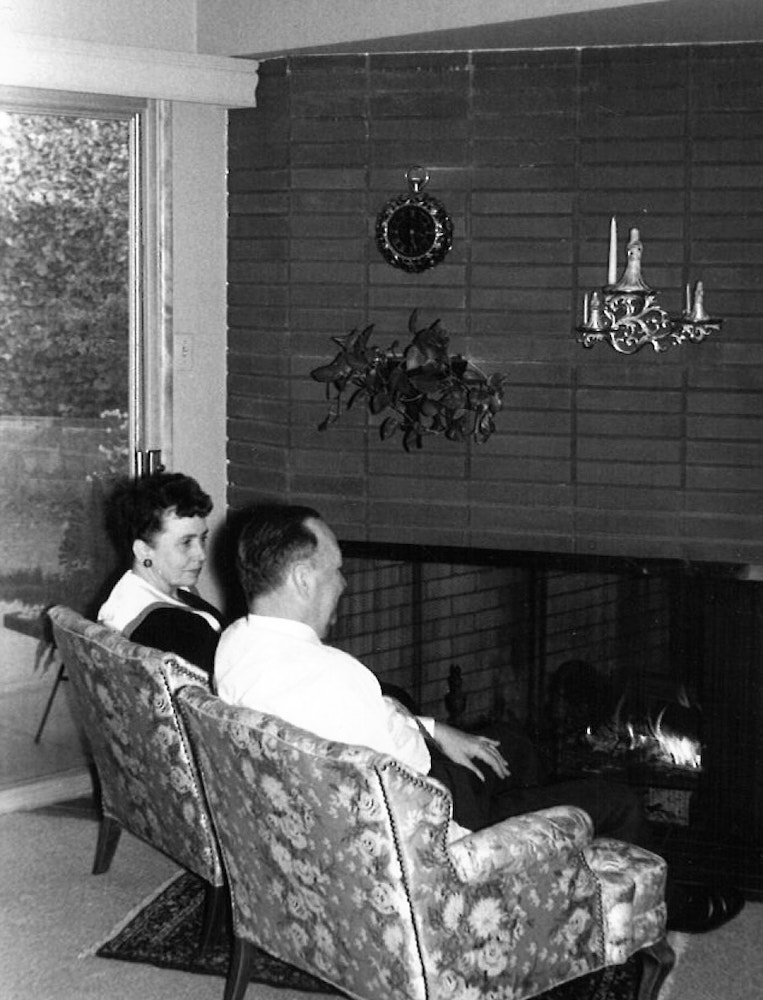
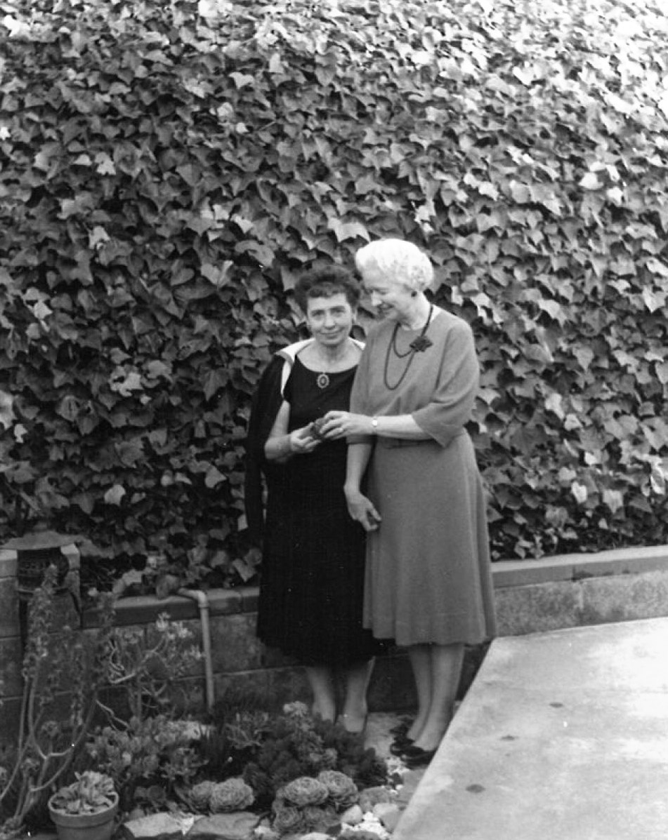
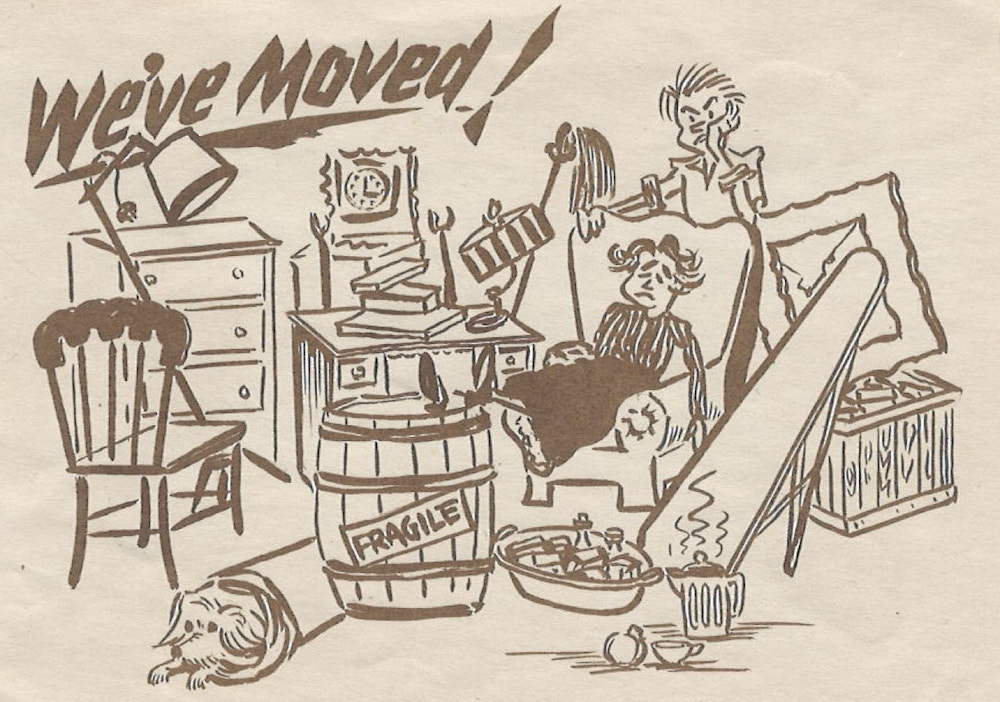
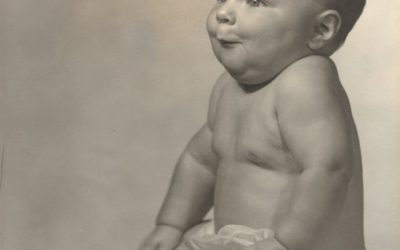
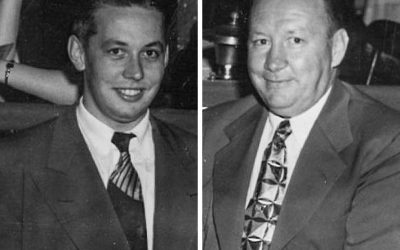
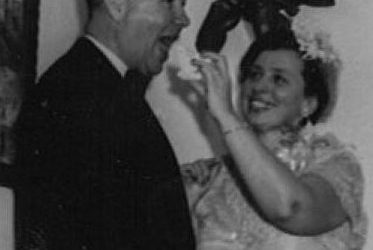
0 Comments